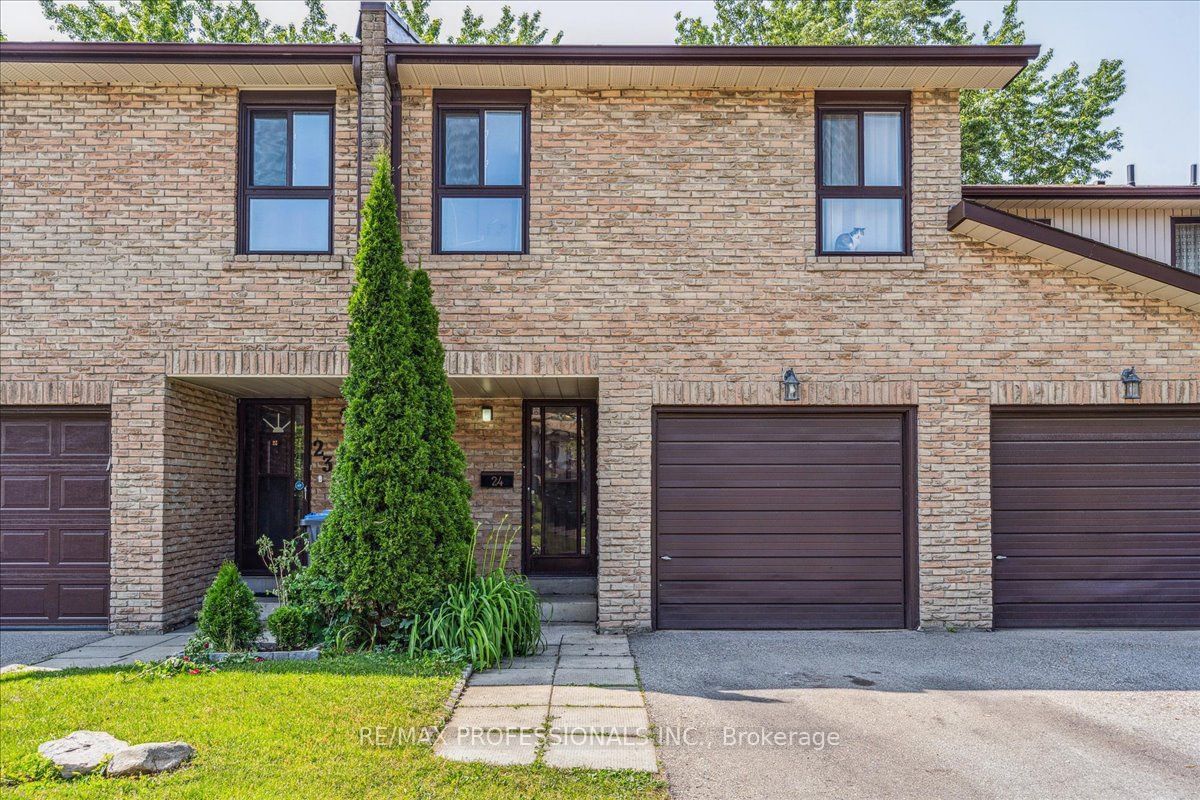$689,000
$***,***
3-Bed
3-Bath
1000-1199 Sq. ft
Listed on 7/5/23
Listed by RE/MAX PROFESSIONALS INC.
Bright and neat townhouse in quiet family-friendly complex. House is at the end of the cul de sac and backs onto Etobicoke Creek walking trails, and French school. Freshly painted in neutral colours 06/2023 (exc kids rooms) and nonsmoking home. New broadloom on stairs (06/2023). Walkout from living room to fully fenced backyard, recently new sod laid (06/2023). Engineered hardwood in LR & DR. Primary bedroom has 4pc semi-ensuite. Basement features finished rec room (or gaming room) and an area suitable for fitness equipment. Complex hosts an outdoor pool, party room, playground and tennis court. Public school catchment area for Kingswood PS.
Furnace 2020; a/c 2018; electrical panel updated 2018;
To view this property's sale price history please sign in or register
| List Date | List Price | Last Status | Sold Date | Sold Price | Days on Market |
|---|---|---|---|---|---|
| XXX | XXX | XXX | XXX | XXX | XXX |
W6639354
Condo Townhouse, 2-Storey
1000-1199
6+1
3
3
1
Built-In
2
Owned
31-50
Central Air
Finished
N
Brick
Forced Air
N
$2,966.30 (2022)
Y
PCC
186
Ew
None
Restrict
More Management Services
1
Y
Y
$430.00
Bbqs Allowed, Outdoor Pool, Party/Meeting Room, Tennis Court, Visitor Parking
